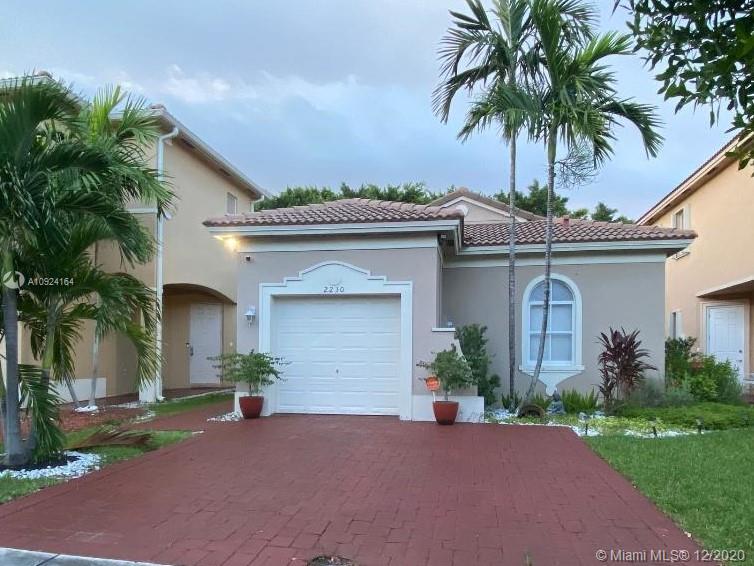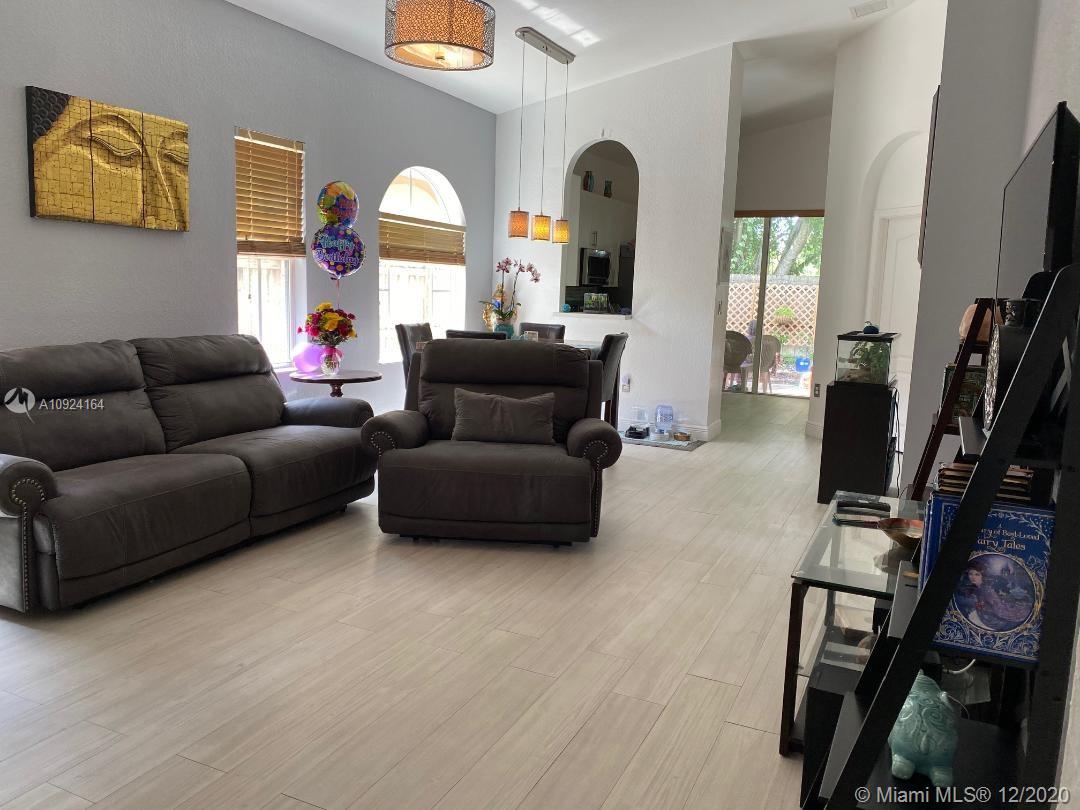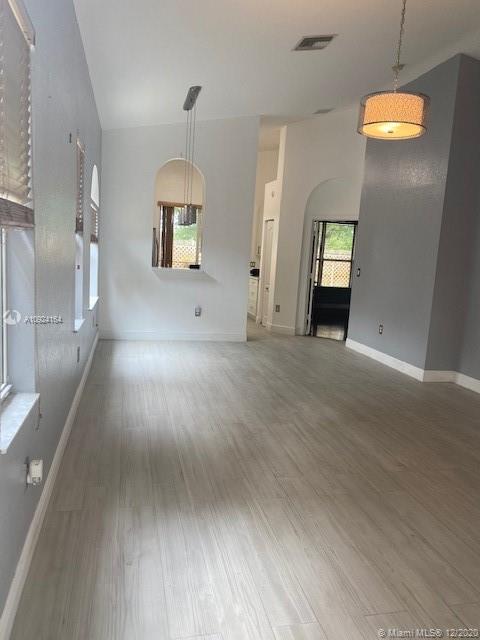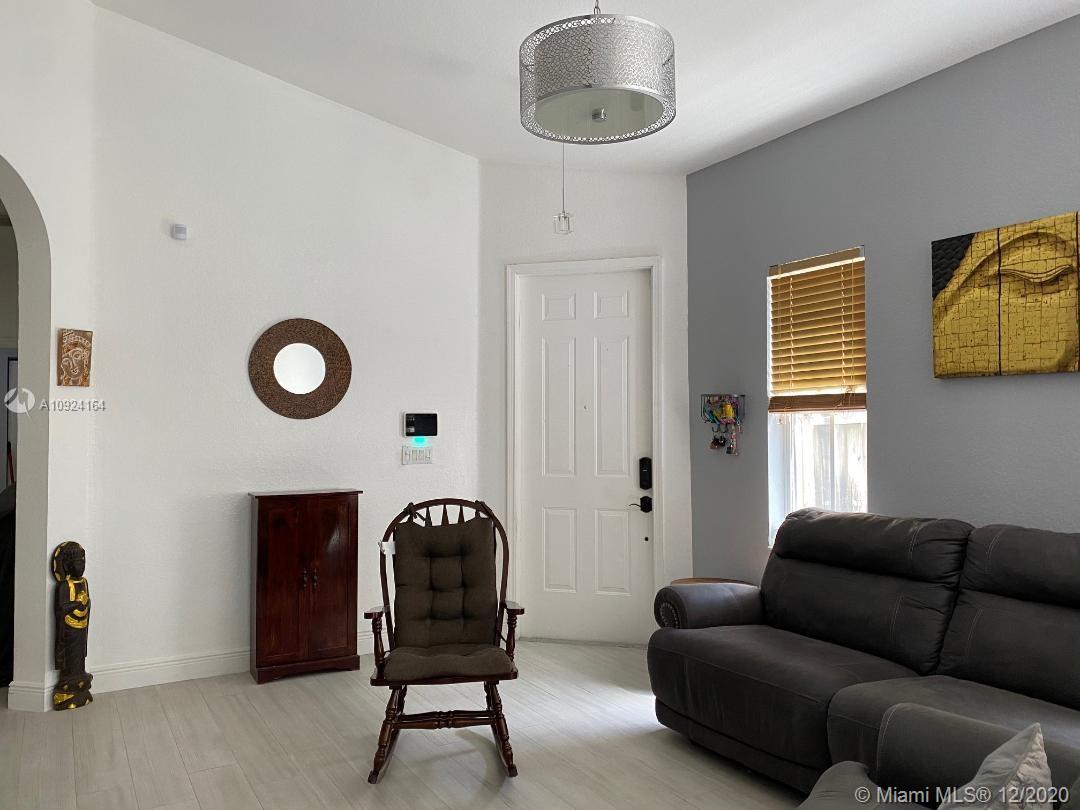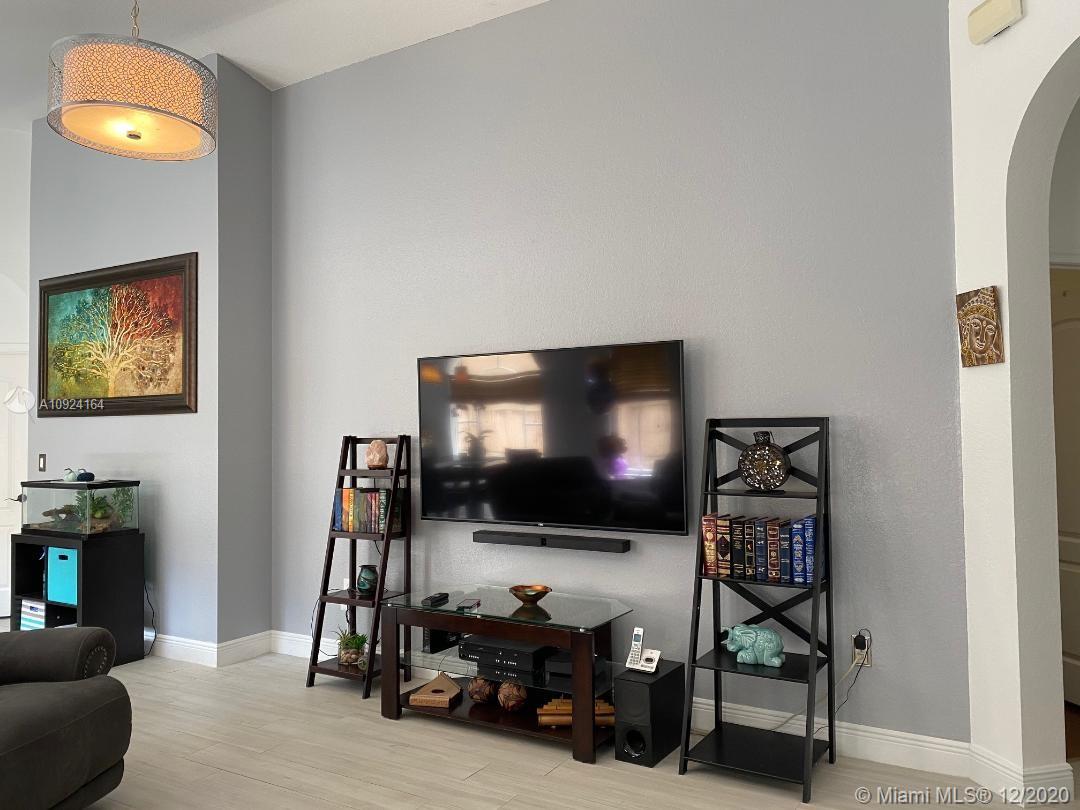$255,000
$270,000
5.6%For more information regarding the value of a property, please contact us for a free consultation.
2230 NE 37th Ter Homestead, FL 33033
3 Beds
2 Baths
1,250 SqFt
Key Details
Sold Price $255,000
Property Type Single Family Home
Sub Type Single Family Residence
Listing Status Sold
Purchase Type For Sale
Square Footage 1,250 sqft
Price per Sqft $204
Subdivision Portofino Bay
MLS Listing ID A10924164
Sold Date 02/26/21
Style Detached,One Story
Bedrooms 3
Full Baths 2
Construction Status New Construction
HOA Fees $115/mo
HOA Y/N Yes
Year Built 2004
Annual Tax Amount $4,151
Tax Year 2019
Contingent Pending Inspections
Lot Size 3,600 Sqft
Property Description
Waterstone's "Portofino Bay" 3/2 Single Family Home located in gated community with several parking spaces. Tastefully Updated recently. New kitchen with custom designed wood cabinets, back splash and American quartz counter tops. New Samsung stainless steel kitchen appliances. Installed new Finland white porcelain wood plank tiles in Living, Dining and Kitchen areas. Bedrooms have wood laminated flooring. Eco friendly lighting fixtures throughout the home. A/C handler replaced 1 month ago. Inspired Outside-England garden. Exterior security motion lights installed recently. Back patio fenced with new decorative pavers and trellises. Conveniently located near shopping, restaurants and more. Charter School Waterstone K-5 inside the community. BACK ON MARKET - EASY TO SHOW
Location
State FL
County Miami-dade County
Community Portofino Bay
Area 79
Direction Use GPS or Turnpike Exit 5, Turn left SW 288 Street. Turn right onto Waterstone Way. After 1st around about , Take 2nd right onto Portofino Dr.
Interior
Interior Features Bedroom on Main Level, First Floor Entry, Living/Dining Room, Split Bedrooms, Attic
Heating Central
Cooling Central Air, Ceiling Fan(s)
Flooring Other, Tile, Wood
Window Features Arched,Blinds,Sliding
Appliance Dryer, Electric Range, Electric Water Heater, Disposal, Microwave, Refrigerator, Washer
Laundry Washer Hookup, Dryer Hookup, In Garage
Exterior
Exterior Feature Fence, Patio
Parking Features Attached
Garage Spaces 1.0
Pool None, Community
Community Features Clubhouse, Gated, Pool
View Y/N No
View None
Roof Type Barrel
Porch Patio
Garage Yes
Building
Lot Description < 1/4 Acre
Faces Southeast
Story 1
Sewer Public Sewer
Water Public
Architectural Style Detached, One Story
Structure Type Block
Construction Status New Construction
Schools
Middle Schools Redland
High Schools Homestead
Others
Pets Allowed Conditional, Yes
HOA Fee Include Common Areas,Maintenance Structure
Senior Community No
Tax ID 10-79-10-008-0420
Security Features Security Gate,Gated Community,Smoke Detector(s)
Acceptable Financing Cash, Conventional
Listing Terms Cash, Conventional
Financing Conventional
Special Listing Condition Listed As-Is
Pets Allowed Conditional, Yes
Read Less
Want to know what your home might be worth? Contact us for a FREE valuation!

Our team is ready to help you sell your home for the highest possible price ASAP
Bought with Premier Star Realty


